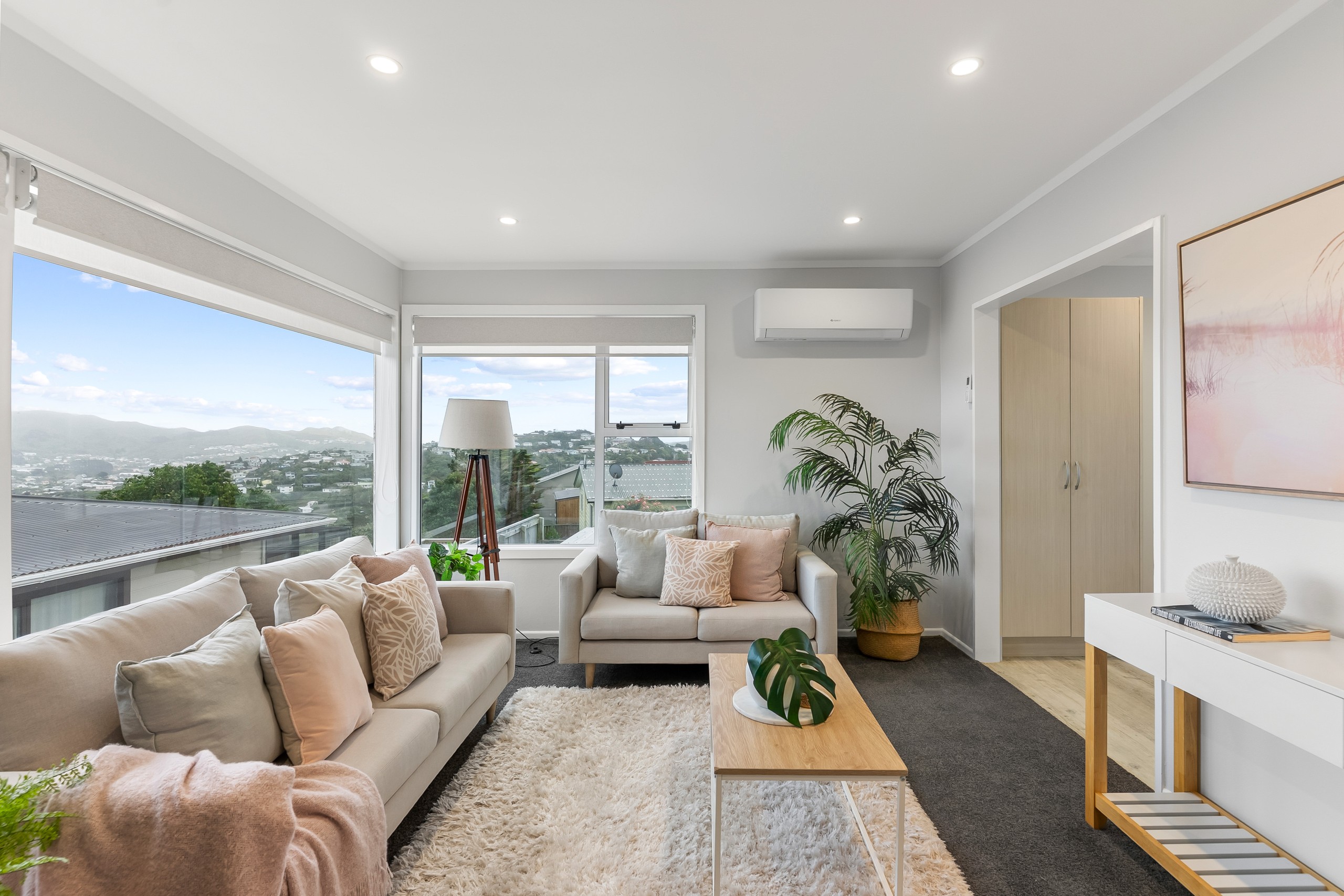Inspection and deadline sale details
- Thursday25September
- Sunday28September
- Monday29September
- Wednesday1October
- +2 more inspections
- Deadline Sale15October
- Photos
- 3D Tour
- Description
- Ask a question
- Location
- Next Steps
House for Sale in Newlands
Light, Bright & Move In Ready
- 3 Beds
- 1 Bath
- 1 Car
Step inside this warm and inviting three-bedroom home, where comfort meets practicality in the best way. Bathed in natural light, the home features a modern kitchen and dining area that enjoys a lovely outlook and flows effortlessly into a separate, cosy lounge - the ideal spot to relax or entertain.
All three bedrooms, along with the sleek bathroom, are conveniently located on the same level, making family living a breeze.
Downstairs, you'll find a secure garage with internal access, plus plenty of off-street parking for guests or extra vehicles.
But there's more to love…Tucked behind the garage is a bonus room - perfect as a rumpus space for the kids, a dedicated study, creative studio, or hobby room. This versatile area opens into a sheltered space previously set up as a plant nursery, but it could easily transform into a fantastic BBQ or all-weather entertaining area.
The section is thoughtfully laid out with easy access to both the driveway and a flat area above, offering even more room to enjoy the outdoors. These spaces are ideal for children and pets to run about.
Located close to Brandon's Rock Reserve, Play Area and motor ways, you'll be hard pressed to find another home that ticks all the boxes.
Don't miss the chance to secure this charming home with space, style, and surprising extras - it's ready for you to move in and make it your own!
Deadline Sale: Wednesday 15th October 2:00pm
Open Homes:
Thu 25 Sept 5:45 - 6:15pm
Sun 28 Sept 12:45 - 1:15pm
Mon 29 Sept 5:00 - 5:30pm
Wed 01 Oct 12:00 - 12:30pm
Sun 05 Oct TBC
Sun 12 Oct TBC
The Facts:
- Bedrooms: Three
- Bathrooms: One
- Floor Area: 144sqm
- Land Area: 526sqm
- Exterior: Hardi-Plank Weatherboard
- Roof: Iron
- Heating: Woodburner and Heat pump
- Insulation: Walls, Ceiling and Underfloor
- Glazing: Partial double glazing
- Built: 1975
- RV: $780,000
- WCC Rates: $5,594.18 per annum
- Living Room
- Rumpus Room
- Electric Hot Water
- Ventilation System
- Heat Pump
- Modern Kitchen
- Combined Dining/Kitchen
- Separate Bathroom/s
- Separate Lounge/Dining
- Electric Stove
- Good Interior Condition
- Off Street Parking
- Single Garage
- Internal Access Garage
- Fully Fenced
- Iron Roof
- Good Exterior Condition
- Northerly Aspect
- City Sewage
- Town Water
- Street Frontage
- Level With Road
- Public Transport Nearby
See all features
- Light Fittings
- Garage Door Opener
- Wall Oven
- Rangehood
- Cooktop Oven
- Extractor Fan
- Heated Towel Rail
- Fixed Floor Coverings
- Dishwasher
- Blinds
- Garden Shed
See all chattels
KBN31365
144m²
526m² / 0.13 acres
1 garage space and 3 off street parks
3
1
Agents
- Loading...
- Loading...
